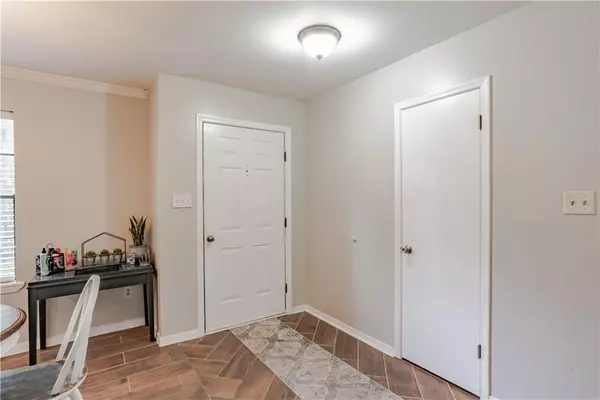Bought with Kim Black • IXL Real Estate LLC
$165,000
$169,900
2.9%For more information regarding the value of a property, please contact us for a free consultation.
3 Beds
2 Baths
1,188 SqFt
SOLD DATE : 05/11/2022
Key Details
Sold Price $165,000
Property Type Single Family Home
Sub Type Single Family Residence
Listing Status Sold
Purchase Type For Sale
Square Footage 1,188 sqft
Price per Sqft $138
Subdivision Ponderosa
MLS Listing ID 7034673
Sold Date 05/11/22
Bedrooms 3
Full Baths 2
Year Built 1980
Annual Tax Amount $454
Tax Year 454
Lot Size 0.353 Acres
Property Description
If you are looking for a cute house in Semmes, look no further. This three bedroom, two bath home has been updated in the last two years. Upon entering the front door you will love the openness of the home, with the living room straight ahead, and the dining room and kitchen to the left. The agreeable grey paint is throughout the house, with rustic brown toned flooring, both ceramic and laminate, are sure to match any neutral palette. The kitchen was gutted and updated with new Sheetrock, recessed lighting, cabinets, and countertops. The primary bedroom sits off of the living room, with a split bedroom plan for added privacy. You will love the primary suite with it’s decorative barn doors that separate the bedroom from the bath area. The bath has been recently updated as well. The other two bedrooms sit on the opposite side of the house, with the second full bath separating them. It is perfectly located for access from the living area for guests, as well as easily accessible to the two additional bedrooms. This home is perfect for the first time homebuyer, or retiree looking to downsize. At this price and location, it is sure to go fast so call your favorite realtor to schedule a viewing!
Location
State AL
County Mobile - Al
Direction From Schillinger Rd, head West on Howell’s Ferry Rd. Once you pass Hubert Pierce on the Left, Ponderosa subdivision will be ahead on the left. Take a left at the second entrance. That will be Ponderosa Dr N. Take the second street on the left and that is Mesa Dr. The house is the last one on the left at the end of the cul-de-sac.
Rooms
Basement None
Dining Room Open Floorplan
Kitchen Cabinets Stain, Pantry
Interior
Interior Features Walk-In Closet(s)
Heating Central
Cooling Ceiling Fan(s), Central Air
Flooring Ceramic Tile, Laminate
Fireplaces Type None
Appliance Dishwasher, Electric Range
Laundry Main Level
Exterior
Exterior Feature Private Yard, Storage
Fence Privacy
Pool None
Community Features None
Utilities Available Electricity Available, Natural Gas Available, Sewer Available, Water Available
Waterfront false
Waterfront Description None
View Y/N true
View Other
Roof Type Shingle
Parking Type Driveway
Building
Lot Description Back Yard, Cul-De-Sac
Foundation Slab
Sewer Public Sewer
Water Public
Architectural Style Ranch
Level or Stories One
Schools
Elementary Schools Allentown
Middle Schools Semmes
High Schools Mary G Montgomery
Others
Acceptable Financing Cash, Conventional, FHA, USDA Loan, VA Loan
Listing Terms Cash, Conventional, FHA, USDA Loan, VA Loan
Special Listing Condition Standard
Read Less Info
Want to know what your home might be worth? Contact us for a FREE valuation!

Our team is ready to help you sell your home for the highest possible price ASAP







